Constructing excellence, delivering dreams
Welcome to the home of your dreams, crafted with the utmost dedication to quality.
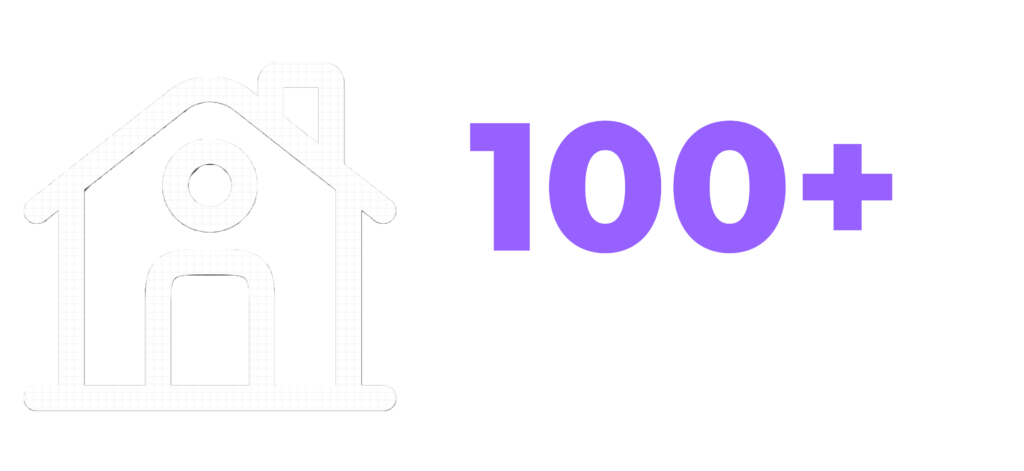


Customizable Design
Constructing excellence, delivering dreams
Step into the home you've always dream of, built with the highest standard of quality


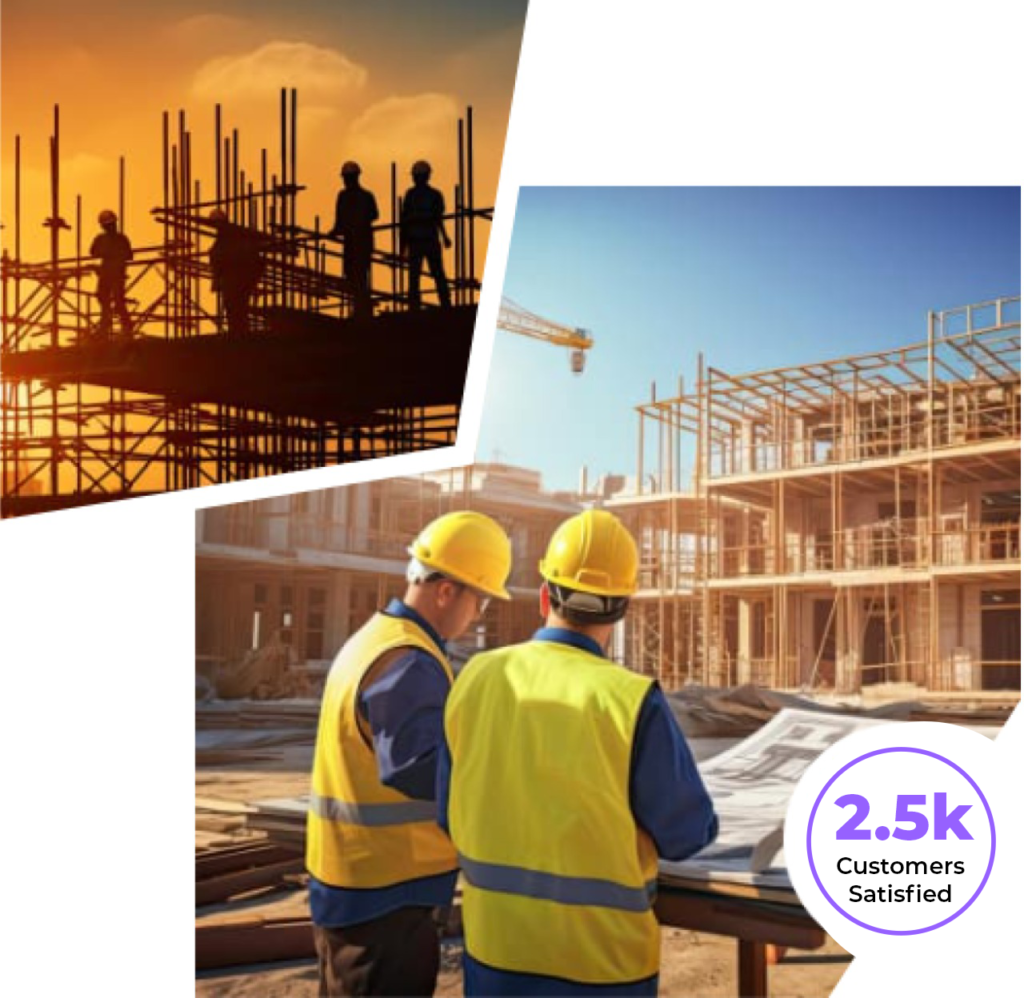
ABOUT US COMPANY
We Are Always Think on Your Dream
Modern construction firms prioritize sustainable practices, integrating eco-friendly materials, energy-efficient systems, and environmentally conscious designs to minimize their projects' environmental footprint and promote ecological responsibility.
We provide 24/7 service
Great Technology
Qualified Agents
20+ Years Experience

ABOUT US COMPANY
We Are Always Think on Your Dream
Many Modern construction companies focus on sustainable building practices, incorporating eco-friendly material energy-effcient systems and environmental conscious designs to reduce the enviromental impact of their projects.
We provide 24/7 service
Great Technology
Qualified Agents
35 Years Experience
The Best Service For You
Our goal is to provide peace of mind through trustworthy and transparent house construction services.
The Best Service For You
We ensure peace of mind, trust, and transparent house construction services.
House Construction
An expert team of residential and commercial builders, with over 20 years of expertise
Asphalt Pavement
Our suite of services includes subdivisional asphalt works, deep-lift patching works, and pavement and road upgrades
Interior Furnishing
We furnish everything from gorgeous modular kitchens and wardrobes to whole commercial designs.
House Construction
An expert team of residential and commercial builders, with over 20 years of expertise
Asphalt Pavement
Our suite of services includes subdivisional asphalt works, deep-lift patching works, and pavement and road upgrades
Interior Furnishing
We furnish everything from gorgeous modular kitchens and wardrobes to whole commercial designs.
House Renovation
Our services encompass comprehensive renovations, interior redesigns, and efficient project management solutions.
Architecture Design
Specializing in innovative architectural designs, from residential projects to large-scale commercial developments
Commercial Building
Residential, commercial, industrial; renovations, new builds, sustainable practices, client-focused solutions.
House Renovation
An expert team of residential and commercial builders, with over 20 years of expertise
Architecture Design
Lorem ipsum dolor sit amet, consectetur adipiscing elit. Ut elit tellus, luctus nec ullamcorper mattis, pulvinar dapibus leo.
Commercial Building
Lorem ipsum dolor sit amet, consectetur adipiscing elit. Ut elit tellus, luctus nec ullamcorper mattis, pulvinar dapibus leo.
Why Ganya Constructions?
Enter the home of your dreams, crafted with unparalleled quality standards.

Safe Money Transaction
No advance payments. The contractor is paid only after the work is completed.

Absolute Transparency
Receive a clear and detailed quotation.
Track your projects online.

Assured Quality Control
Project quality is ensured with technology platforms, avoiding missed checks.

Zero Delays
For avoidable project delays, strict penalty clauses ensure customer compensation.
Packages
These are several of our satisfied clients who are extremely happy with the services we provide
Basic Package - ₹1,810/sq.ft (Incl. GST)
- Architectural Layout | 2D
- Basic Elevation
- Structural Design
- 3D Elevation
- Steel – Sunvik or Prime Gold or Kamadhenu or equivalent
- Cement – Dalmia, Bharathi or equivalent of 43 or 53 grade
- Aggregates – 20mm & 40mm
- Blocks – Standard Solid Concrete blocks. 6 inch & 4 inch
- RCC Design Mix – M20 / M25 or As per the structural designer recommendation
- Ceiling Height – 10 feet (Finished Floor level to Finished Floor level)
- Ceramic Wall Dado - Upto Rs.40 per Sqft
- Main Sink Faucet Upto Rs.1300
- Kitchen Sink Stainless Steel of Single Sink make worth Rs. 3,000
- Ceramic Wall Dado up to 7' height - Up to Rs. 40 per Sqft
- Sanitarywares & CP fittings up to Rs. 30,000 per 1000 Sqft of Cera make
- CPVC Pipe - APL Apollo or Equivalent
- Bathroom doors - Waterproof flush doors or WPC
- Windows - Aluminium Windows with glass shutters and mesh shutters (3 track with 1 mesh) of Jindal Profiles
- Main Door - Flush Door with Veneer. Sal wood frame of 5 inch by 3 inch, worth Rs. 20,000 including fixtures.
- Internal Doors - Membrane doors / Flush Door with Laminates up to Rs. 11,000 including fixtures. Door Frames of Sal Wood 4 inch by 2.5 inch.
- Interior Painting - JK Putty + Tractor Emulsion or equivalent
- Exterior Painting - Asian Primer + Ace Exterior Emulsion Paint or equivalent
- Living & Dining Flooring - Tiles of value upto Rs.50 per sqft
- Room & Kitchen Flooring - Tiles of value upto Rs.50 per sqft
- Balcony and Open Areas Flooring - Anti skid tiles of value upto Rs.40 per sqft
- Staircase Flooring - Sadarahalli Granite of Value upto upto ₹ 70 per sqft
- Parking Tiles - Anti-skid tiles of value upto ₹ 70 per sqft
- Parking Tiles - Anti0skid tiles of value upto ₹ 40 per sqft
Basic Package - ₹1,810/sq.ft (Incl. GST)
- Architectural Layout | 2D
- Basic Elevation
- Structural Design
- 3D Elevation
- Electrical Drawings
- Plumbing Drawings
- Steel – Sunvik or Prime Gold or Kamadhenu or equivalent
- Cement – Dalmia, Bharathi or equivalent of 43 or 53 grade
- Aggregates – 20mm & 40mm
- Blocks – Standard Solid Concrete blocks. 6 inch & 4 inch
- RCC Design Mix – M20 / M25 or As per the structural designer recommendation
- Ceiling Height – 10 feet (Finished Floor level to Finished Floor level)
- Ceramic Wall Dado - Upto Rs.40 per Sqft
- Main Sink Faucet Upto Rs.1300
- Kitchen Sink Stainless Steel of Single Sink make worth Rs. 3,000
- Ceramic Wall Dado up to 7' height - Up to Rs. 60 per Sqft
- Sanitarywares & CP fittings up to Rs. 50,000 per 1000 Sqft of Hindware or Parryware make
- CPVC Pipe - APL Apollo or Equivalent
- Bathroom doors - Waterproof flush doors or WPC
- Windows - Aluminium Windows with glass shutters and mesh shutters (3 track with 1 mesh) of Jindal Profiles
- Main Door - Flush Door with Veneer. Sal wood frame of 5 inch by 3 inch, worth Rs. 20,000 including fixtures.
- Internal Doors - Membrane doors / Flush Door with Laminates up to Rs. 11,000 including fixtures. Door Frames of Sal Wood 4 inch by 2.5 inch.
- Interior Painting - JK Putty + Tractor Emulsion or equivalent
- Exterior Painting - Asian Primer + Ace Exterior Emulsion Paint or equivalent
- Living & Dining Flooring - Tiles of value upto Rs.50 per sqft
- Room & Kitchen Flooring - Tiles of value upto Rs.50 per sqft
- Balcony and Open Areas Flooring - Anti skid tiles of value upto Rs.40 per sqft
- Staircase Flooring - Sadarahalli Granite of Value upto upto ₹ 70 per sqft
- Parking Tiles - Anti-skid tiles of value upto ₹ 70 per sqft
- Parking Tiles - Anti0skid tiles of value upto ₹ 40 per sqft
Basic Package - ₹1,810/sq.ft (Incl. GST)
- Architectural Layout | 2D
- Basic Elevation
- Structural Design
- 3D Elevation
- Electrical Drawings
- Plumbing Drawings
- Steel – Sunvik or Prime Gold or Kamadhenu or equivalent
- Cement – Dalmia, Bharathi or equivalent of 43 or 53 grade
- Aggregates – 20mm & 40mm
- Blocks – Standard Solid Concrete blocks. 6 inch & 4 inch
- RCC Design Mix – M20 / M25 or As per the structural designer recommendation
- Ceiling Height – 10 feet (Finished Floor level to Finished Floor level)
- Ceramic Wall Dado - Upto Rs.40 per Sqft
- Main Sink Faucet Upto Rs.1300
- Kitchen Sink Stainless Steel of Single Sink make worth Rs. 3,000
- Ceramic Wall Dado up to 7' height - Up to Rs. 80 per Sqft
- Sanitarywares & CP fittings up to Rs. 70,000 per 1000 Sqft of Jaquar make
- CPVC Pipe - APL Apollo or Equivalent
- Bathroom doors - Waterproof flush doors or WPC
- Mirror, Soap Dish, Towel Rail - Worth Rs. 7,000 till 1000 ft of Construction
- Solar water heater provision
- Windows - Aluminium Windows with glass shutters and mesh shutters (3 track with 1 mesh) of Jindal Profiles
- Main Door - Flush Door with Veneer. Sal wood frame of 5 inch by 3 inch, worth Rs. 20,000 including fixtures.
- Internal Doors - Membrane doors / Flush Door with Laminates up to Rs. 11,000 including fixtures. Door Frames of Sal Wood 4 inch by 2.5 inch.
- Interior Painting - JK Putty + Apcolite Premium Emulsion or equivalent
- Exterior Painting - Asian Primer + Apex Exterior Emulsion Paint or equivalent
- Living & Dining Flooring - Tiles of value upto Rs.50 per sqft
- Room & Kitchen Flooring - Tiles of value upto Rs.50 per sqft
- Balcony and Open Areas Flooring - Anti skid tiles of value upto Rs.40 per sqft
- Staircase Flooring - Sadarahalli Granite of Value upto upto ₹ 70 per sqft
- Parking Tiles - Anti-skid tiles of value upto ₹ 70 per sqft
- Parking Tiles - Anti0skid tiles of value upto ₹ 40 per sqft
Our Happy Clients
These are several of our satisfied clients who are extremely happy with the services we provide
Our Happy Clients
These are several of our satisfied clients who are extremely happy with the services we provide
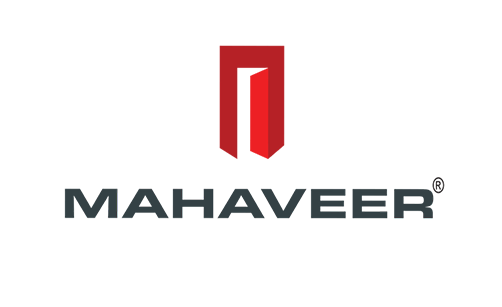







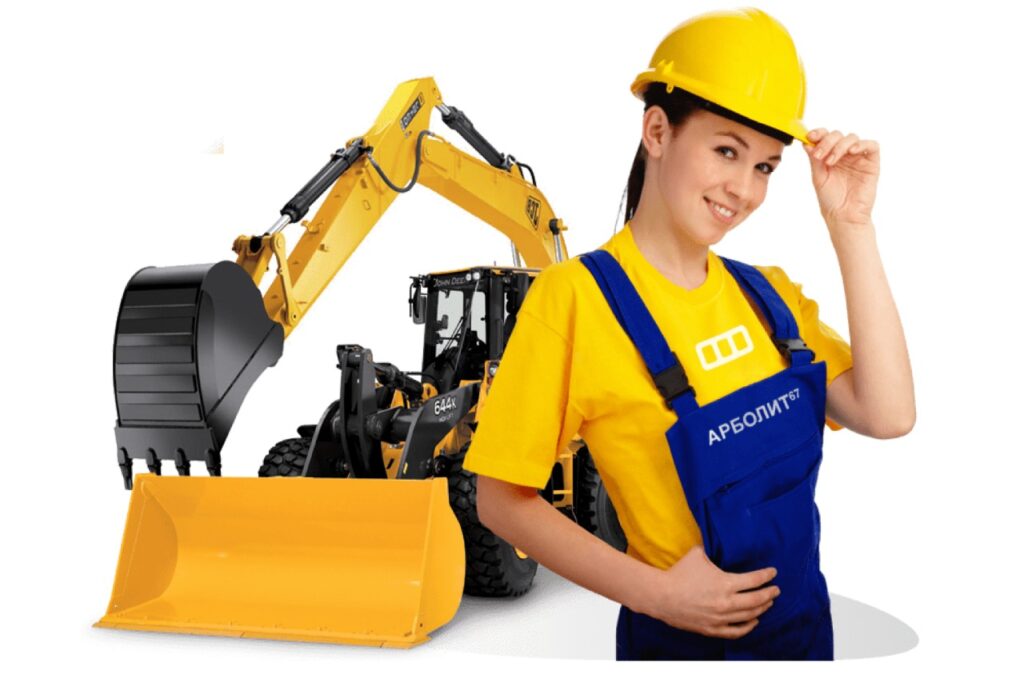
SOME FAQs
Final Inspections, Occupancy Permits, And Project.
It takes 6 to 14 months to complete a house construction project. Generally, a 5-month period to build the first floor and 1.5 months for each one after that is the standard. However, this depends on the space, built-up area, locations, design, construction type (foundation or core), etc. You can track your project, including updates, inspection reports, payment schedules, etc., on the customer app.
Listed below are some critical points to consider when a builder or constructor designs a home:
No. You will have to pay different amounts based on the personalised payment schedule curated based on the construction stages of your project. We charge a 2% booking amount. 8% of the total amount is collected once the floor plan is finalised. Our construction company then moves forward with structural drawings, MEP drawings, 3D elevation drawings, and the initiation of contractor allocation.
After the completion of the design phase, the finalised product is handed over to the project management team. This is where you have to pay 15% of the project value until the plinth is constructed. From here on, the remaining payment will be based on stages specific to the project.

SOME FAQs
Final Inspections, Occupancy Permits, And Project.
It takes 6 to 14 months to complete a house construction project. Generally, a 5-month period to build the first floor and 1.5 months for each one after that is the standard. However, this depends on the space, built-up area, locations, design, construction type (foundation or core), etc. You can track your project, including updates, inspection reports, payment schedules, etc., on the customer app.
Listed below are some critical points to consider when a builder or constructor designs a home:
No. You will have to pay different amounts based on the personalised payment schedule curated based on the construction stages of your project. We charge a 2% booking amount. 8% of the total amount is collected once the floor plan is finalised. Our construction company then moves forward with structural drawings, MEP drawings, 3D elevation drawings, and the initiation of contractor allocation.
After the completion of the design phase, the finalised product is handed over to the project management team. This is where you have to pay 15% of the project value until the plinth is constructed. From here on, the remaining payment will be based on stages specific to the project.
Referral Program
Refer your friends & family looking for house construction and earn cashbacks/discounts* upto 10,000 INR today
Referral Program
Refer your friends & family looking for house construction and earn cashbacks/discounts* upto 25,000 INR today
What Our Clients Say?
These are several of our satisfied clients who are extremely happy with the services we provide

Highly recommend their renovation services! They transformed our space beautifully, on time and within budget. Outstanding customer service! Smooth transaction from start to finish. Knowledgeable team that guided us through every step of the buying process
Gaurav Agrawal

Highly professional team that delivered on time and within budget. Couldn’t be happier with our new commercial space.”Outstanding service and quality construction. [Business Name] transformed our property into a modern oasis. Highly recommend
Amit Mittal

Great communication throughout the project. [Business Name] listened to our needs and delivered a beautiful renovation on schedule.Exceptional craftsmanship and attention to detail! Our home built by Ganya exceeds all expectations
Saurav Kumar

Real estate construction companies may also engage in sales & marketing activities to promote their developed properties. to promote their developed properties.to promote their developed properties.
Gaurav Agrawal

Real estate construction companies may also engage in sales & marketing activities to promote their developed properties. to promote their developed properties.to promote their developed properties.
Amit Mittal

Real estate construction companies may also engage in sales & marketing activities to promote their developed properties. to promote their developed properties.to promote their developed properties.
Saurav Kumar
GET IN TOUCH
Have An Upcoming Projects?
Let’s Talk to Now!

Let’s Talk to Now!
GET IN TOUCH
Have An Upcoming Projects?

Blogs & Articles
Explore our blogs and gain valuable insights into the dynamic world of construction.
- Blog
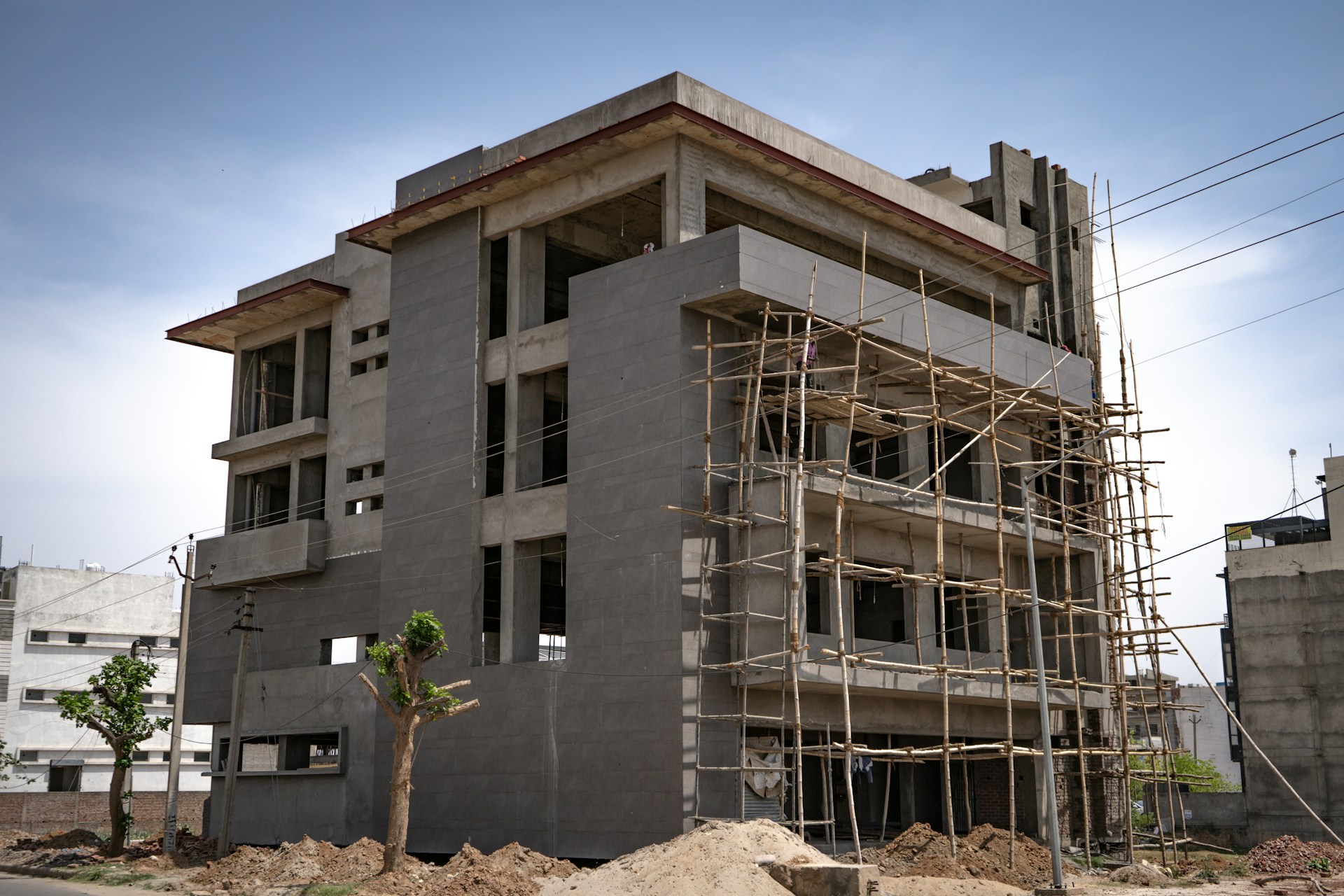
Selecting appropriate materials is a fundamental aspect of any construction project, whether you’re building a new structure...
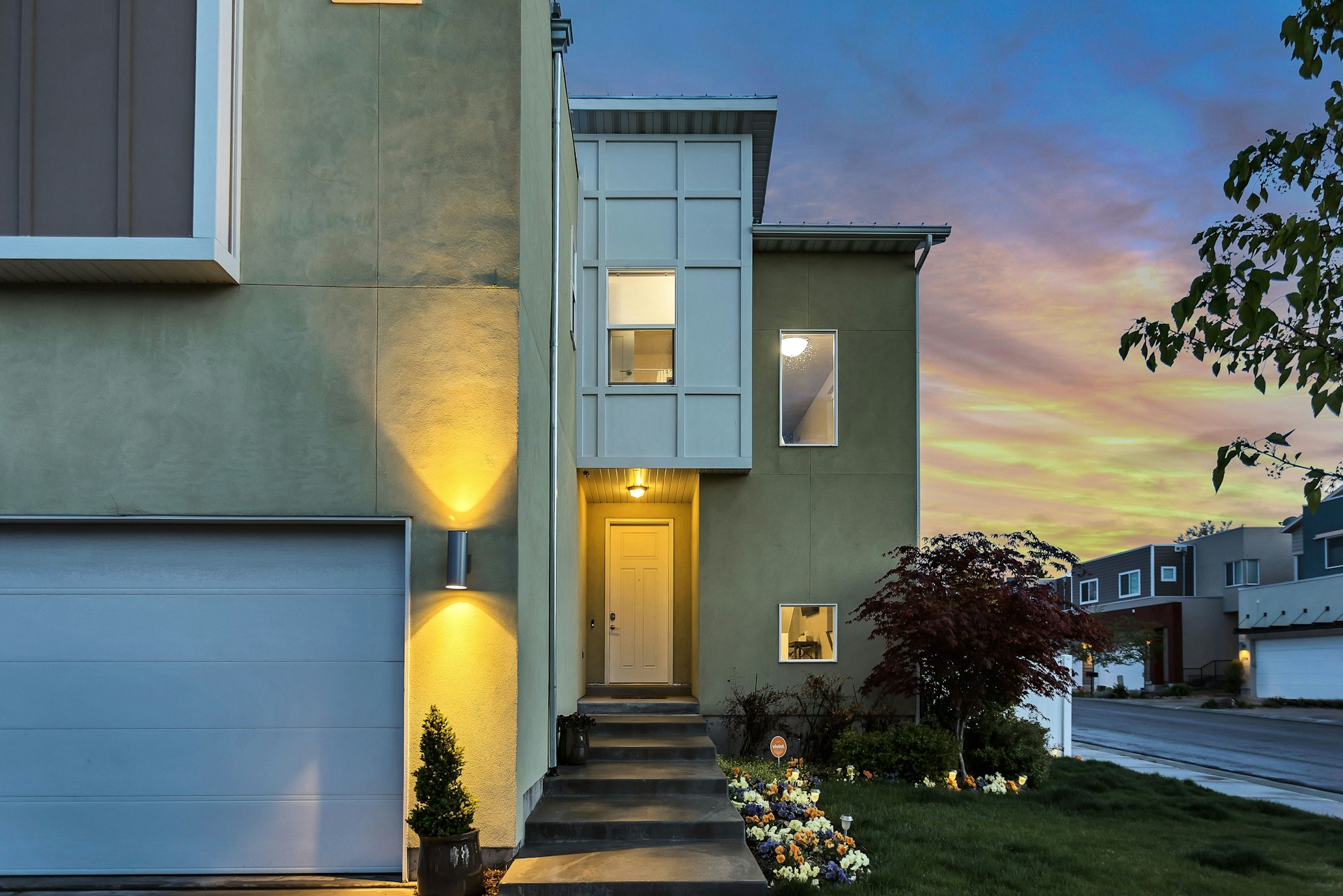
Your home’s curb appeal serves as its first impression—setting the tone for visitors, passersby, and potential buyers...
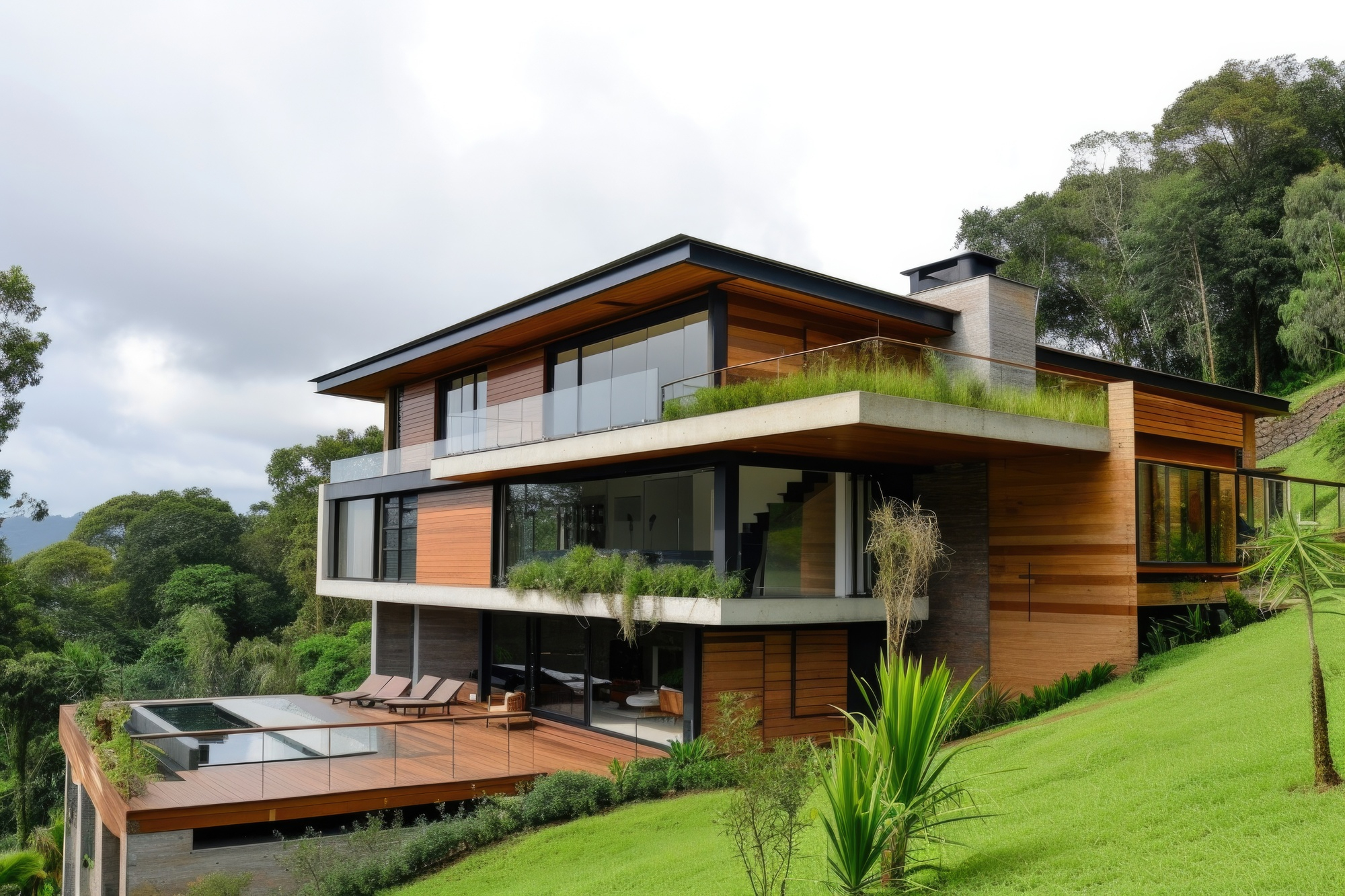
Undertaking a major home renovation is an exciting opportunity to transform your living space into the home...
- Blog

Selecting appropriate materials is a fundamental aspect of any construction project, whether you’re building...

Your home’s curb appeal serves as its first impression—setting the tone for visitors, passersby,...

Undertaking a major home renovation is an exciting opportunity to transform your living space...
